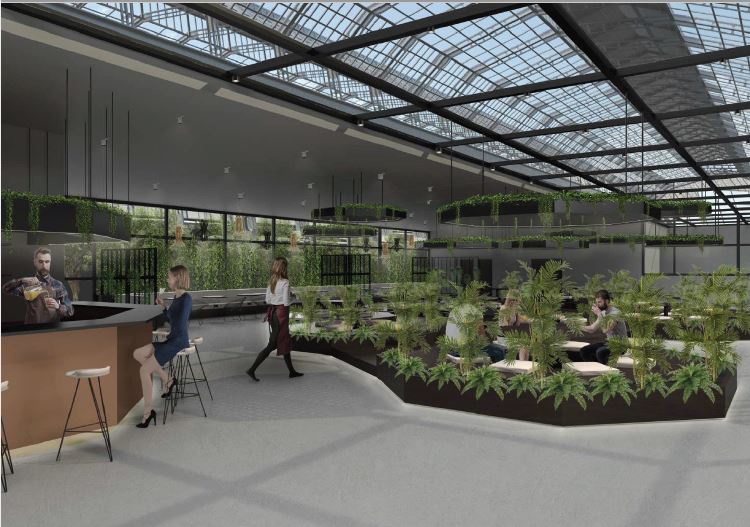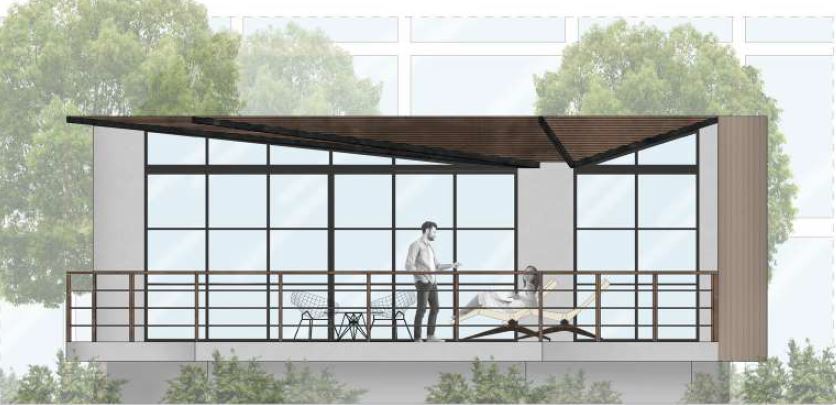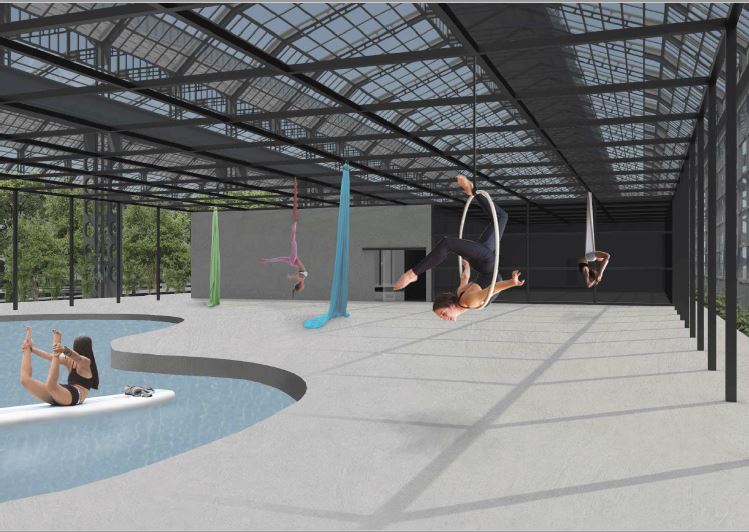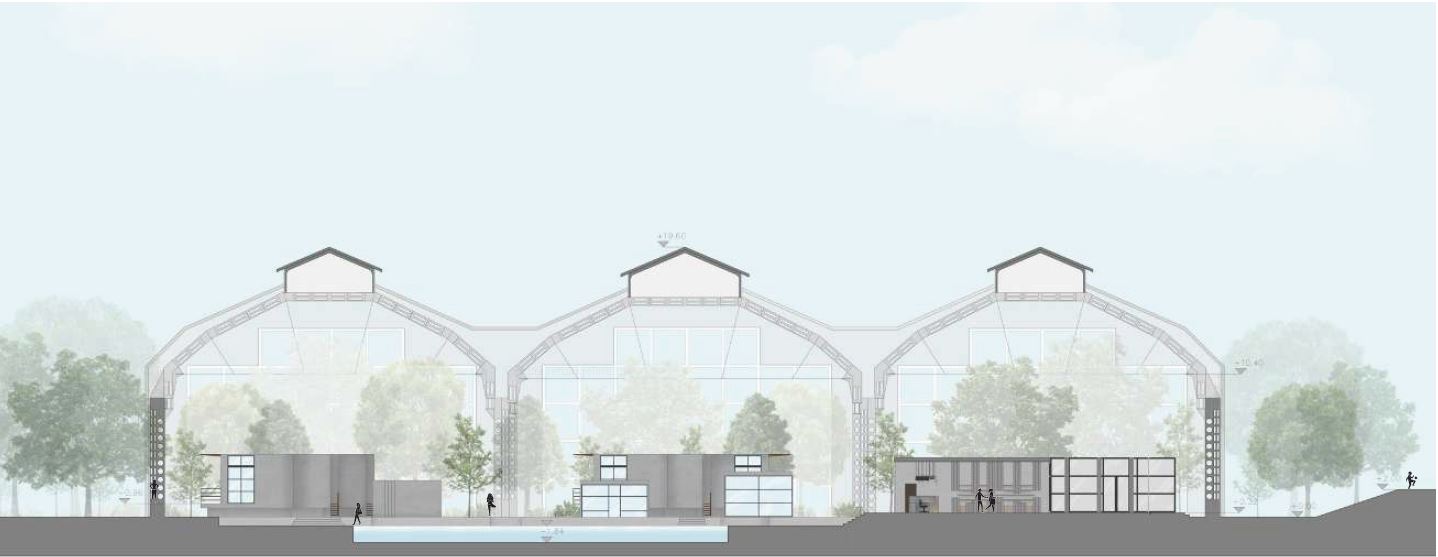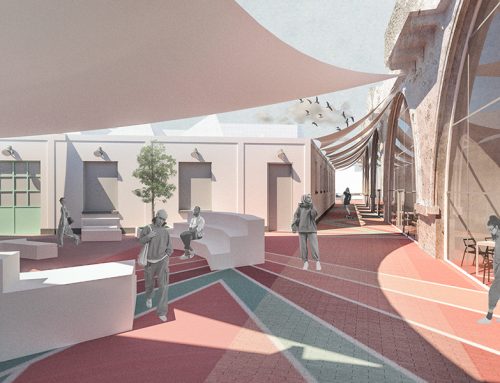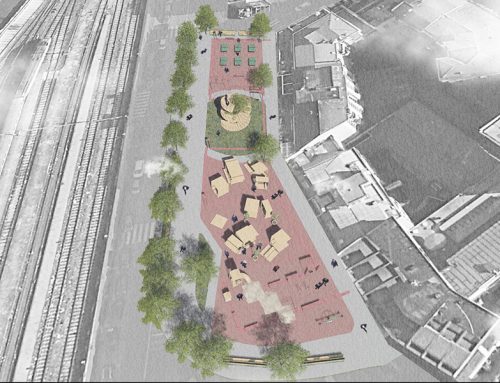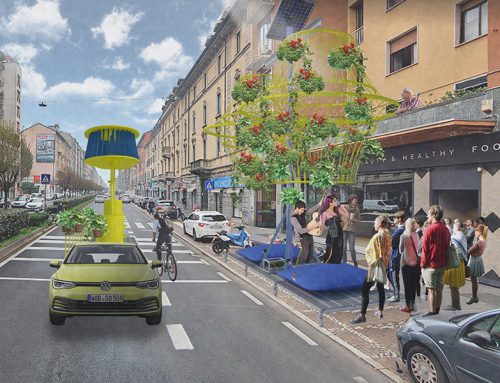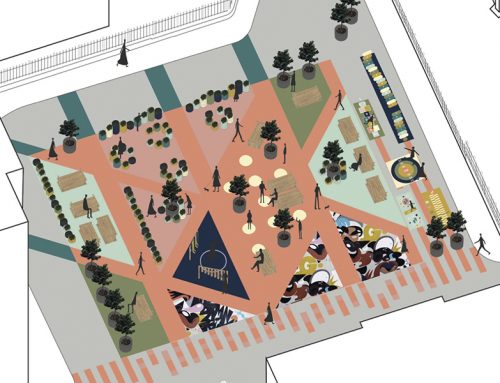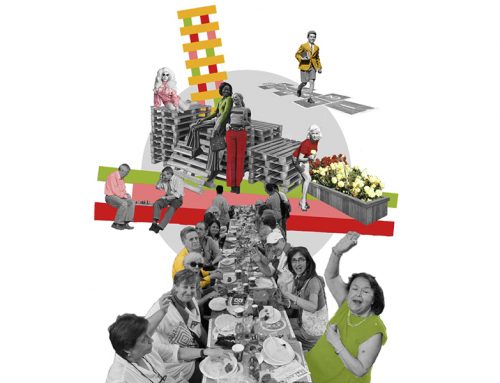Project Description
[fusion_builder_container hundred_percent=”no” equal_height_columns=”no” menu_anchor=”” hide_on_mobile=”small-visibility,medium-visibility,large-visibility” class=”” id=”” background_color=”” background_image=”” background_position=”center center” background_repeat=”no-repeat” fade=”no” background_parallax=”none” parallax_speed=”0.3″ video_mp4=”” video_webm=”” video_ogv=”” video_url=”” video_aspect_ratio=”16:9″ video_loop=”yes” video_mute=”yes” overlay_color=”” video_preview_image=”” border_size=”” border_color=”” border_style=”solid” padding_top=”” padding_bottom=”” padding_left=”” padding_right=””][fusion_builder_row][fusion_builder_column type=”1_1″ layout=”1_1″ background_position=”left top” background_color=”” border_size=”” border_color=”” border_style=”solid” border_position=”all” spacing=”yes” background_image=”” background_repeat=”no-repeat” padding_top=”” padding_right=”” padding_bottom=”” padding_left=”” margin_top=”0px” margin_bottom=”0px” class=”” id=”” animation_type=”” animation_speed=”0.3″ animation_direction=”left” hide_on_mobile=”small-visibility,medium-visibility,large-visibility” center_content=”no” last=”no” min_height=”” hover_type=”none” link=””][fusion_title hide_on_mobile=”small-visibility,medium-visibility,large-visibility” class=”” id=”” content_align=”left” size=”1″ font_size=”” line_height=”” letter_spacing=”” margin_top=”” margin_bottom=”” text_color=”” style_type=”default” sep_color=””]
Heden
[/fusion_title][fusion_text columns=”” column_min_width=”” column_spacing=”” rule_style=”default” rule_size=”” rule_color=”” hide_on_mobile=”small-visibility,medium-visibility,large-visibility” class=”” id=””]
Course: Contest Design Studio
[/fusion_text][fusion_text columns=”” column_min_width=”” column_spacing=”” rule_style=”default” rule_size=”” rule_color=”” hide_on_mobile=”small-visibility,medium-visibility,large-visibility” class=”” id=””]
Academic Year: 2020/2021
[/fusion_text][fusion_text columns=”” column_min_width=”” column_spacing=”” rule_style=”default” rule_size=”” rule_color=”” hide_on_mobile=”small-visibility,medium-visibility,large-visibility” class=”” id=””]
Professors: Giulia Gerosa, Antonella Dedini, Barbara Del Curto, Massimo Reccanello
[/fusion_text][fusion_text columns=”” column_min_width=”” column_spacing=”” rule_style=”default” rule_size=”” rule_color=”” hide_on_mobile=”small-visibility,medium-visibility,large-visibility” class=”” id=””]
Tutors: Francesco Cagliani, Giulia Lassandro, Alessandro Scotti
[/fusion_text][fusion_text columns=”” column_min_width=”” column_spacing=”” rule_style=”default” rule_size=”” rule_color=”” hide_on_mobile=”small-visibility,medium-visibility,large-visibility” class=”” id=””]
Partners: /
[/fusion_text][fusion_text columns=”” column_min_width=”” column_spacing=”” rule_style=”default” rule_size=”” rule_color=”” hide_on_mobile=”small-visibility,medium-visibility,large-visibility” class=”” id=””]
Students: Alexandra Husaru,Ilaria Oldani, Diana Righini, Arianna Santambrogio
[/fusion_text][fusion_text columns=”” column_min_width=”” column_spacing=”” rule_style=”default” rule_size=”” rule_color=”” hide_on_mobile=”small-visibility,medium-visibility,large-visibility” class=”” id=””]
The San Cristoforo enlargement gets a new lease of life with the Snodo project proposal.The name of the project indicates a crucial point for the birth of meetings and the aggregation of multiple ideas. Located in the southern outskirts of the city of Milan and abandoned for about forty years, a way has been sought to bring the San Cristoforo into new fertile ground. The building thus became a hub for the neighbouring areas of Giambellino, Ronchetto sul Naviglio and Corsico. The architecture itself offers three towers along its length, which are three vertical connecting nodes that contrast with the strong horizontal linearity. There are three walkable levels with very different but connected functions. Level 0 contains temporary residences and a refreshment area, level 1 an art gallery, and level 2 an open-air gallery, accessible by side ramps which emphasise the idea of a junction. The design solution features large vertical breaks in the floors and slabs, amplifying the connections within Snodo. There are multiple passages, corridors and visual landmarks to collect, connect and unite the various spaces. The three levels, tapering upwards one after the other, end with a terrace, which becomes a lookout over the city, a place from which it is possible to see and look for points of reference. The virtual dimension accompanies the functions of each floor, but in remote mode should the need arise. Snodo is a place where hospitality, art and landscape find a balance.
[/fusion_text][/fusion_builder_column][/fusion_builder_row][/fusion_builder_container]

