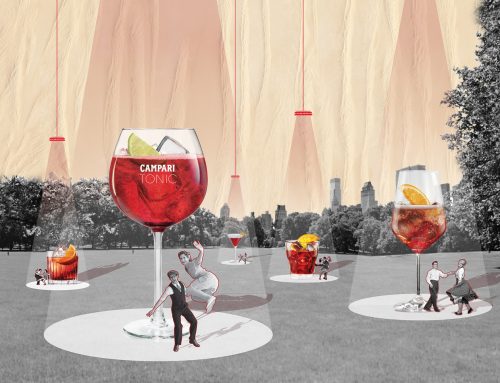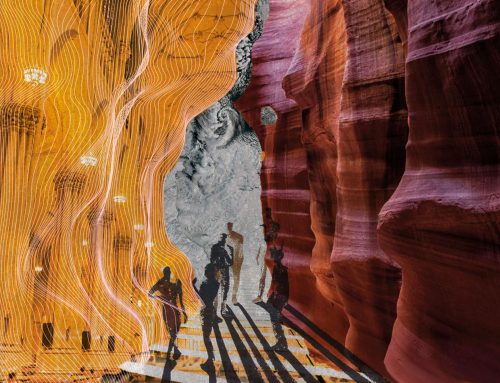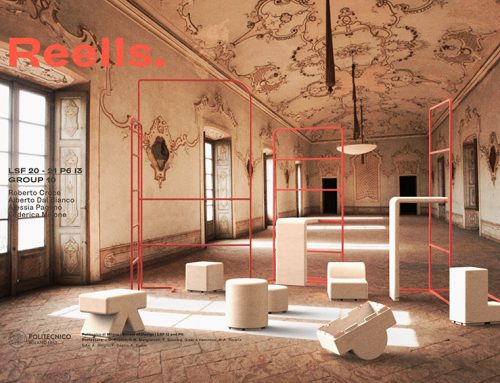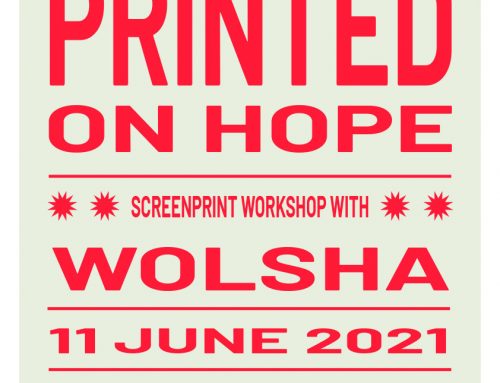Project Description
[fusion_builder_container hundred_percent=”no” equal_height_columns=”no” menu_anchor=”” hide_on_mobile=”small-visibility,medium-visibility,large-visibility” class=”” id=”” background_color=”” background_image=”” background_position=”center center” background_repeat=”no-repeat” fade=”no” background_parallax=”none” parallax_speed=”0.3″ video_mp4=”” video_webm=”” video_ogv=”” video_url=”” video_aspect_ratio=”16:9″ video_loop=”yes” video_mute=”yes” overlay_color=”” video_preview_image=”” border_size=”” border_color=”” border_style=”solid” padding_top=”” padding_bottom=”” padding_left=”” padding_right=”” admin_toggled=”no”][fusion_builder_row][fusion_builder_column type=”1_1″ layout=”1_1″ background_position=”left top” background_color=”” border_size=”” border_color=”” border_style=”solid” border_position=”all” spacing=”yes” background_image=”” background_repeat=”no-repeat” padding_top=”” padding_right=”” padding_bottom=”” padding_left=”” margin_top=”0px” margin_bottom=”0px” class=”” id=”” animation_type=”” animation_speed=”0.3″ animation_direction=”left” hide_on_mobile=”small-visibility,medium-visibility,large-visibility” center_content=”no” last=”no” min_height=”” hover_type=”none” link=””][fusion_title hide_on_mobile=”small-visibility,medium-visibility,large-visibility” class=”” id=”” content_align=”left” size=”1″ font_size=”” line_height=”” letter_spacing=”” margin_top=”” margin_bottom=”” text_color=”” style_type=”default” sep_color=””]
Wisteria
[/fusion_title][fusion_text columns=”” column_min_width=”” column_spacing=”” rule_style=”default” rule_size=”” rule_color=”” hide_on_mobile=”small-visibility,medium-visibility,large-visibility” class=”” id=””]
Course: Laboratorio di Metaprogetto (Section I5)
[/fusion_text][fusion_text columns=”” column_min_width=”” column_spacing=”” rule_style=”default” rule_size=”” rule_color=”” hide_on_mobile=”small-visibility,medium-visibility,large-visibility” class=”” id=””]
Academic Year: 2018/2019
[/fusion_text][fusion_text columns=”” column_min_width=”” column_spacing=”” rule_style=”default” rule_size=”” rule_color=”” hide_on_mobile=”small-visibility,medium-visibility,large-visibility” class=”” id=””]
Professors: Massimo Antinarelli, Maria Rosaria Scelsi
[/fusion_text][fusion_text columns=”” column_min_width=”” column_spacing=”” rule_style=”default” rule_size=”” rule_color=”” hide_on_mobile=”small-visibility,medium-visibility,large-visibility” class=”” id=””]
Tutors: Alessandra Litta Buttè, Tina Fazeli, Edmondo Galizia
[/fusion_text][fusion_text columns=”” column_min_width=”” column_spacing=”” rule_style=”default” rule_size=”” rule_color=”” hide_on_mobile=”small-visibility,medium-visibility,large-visibility” class=”” id=””]
Students: Lucilla Grossi, Martina Magni, Chiara Picozzi, Giulia Rovereti, Silvia Zancan
[/fusion_text][fusion_text columns=”” column_min_width=”” column_spacing=”” rule_style=”default” rule_size=”” rule_color=”” hide_on_mobile=”small-visibility,medium-visibility,large-visibility” class=”” id=””]
Wisteria is a hospitality project based on Rose&Mary food-brand, whose bearing values are sustainability, uniqueness, health and balance. The brand itself was born as a laboratory by a group of Italian friends passionate about gourmet cooking, nutrition and new technologies. The designed space shares with the guests the same healthy lifestyle, through a clean and healthy diet, a key concept in the bar and restaurant consumption area. The outdoor space, with the presence of an aromatic garden and special furnishings, imprints the strong bond with nature. The space responds to the idea of hospitality typical of the hostel, developed on three floors, with rooms of different dimensions, kitchens, study rooms, fitness area and laundry rooms. Throughout the structure, the predominant materials are warm woods, resins, natural fabrics and pastel tiles, according to the general palette. Technology has been included in the coatings for sound insulation, but also in the management of green areas in indoor and outdoor spaces. The relationship between man and nature is in fact within the residence emphasized by the presence of a lot of vegetation, including aromatic plants, indoor plants and vegetables, also bearing elements of the logo and of all the brand identity designed.
[/fusion_text][/fusion_builder_column][/fusion_builder_row][/fusion_builder_container]










