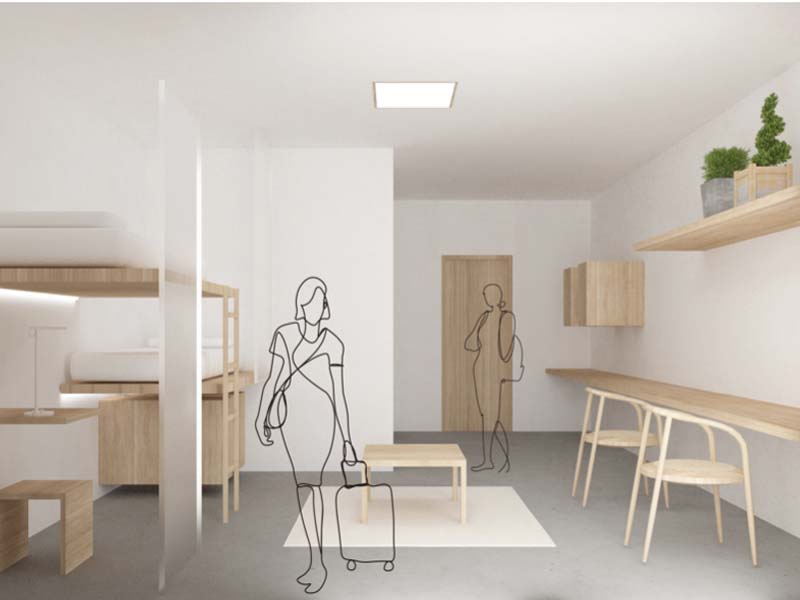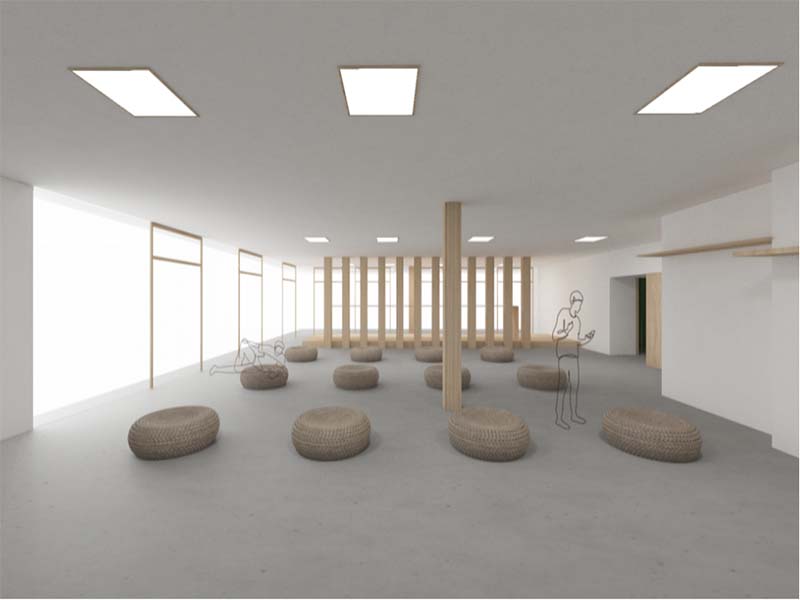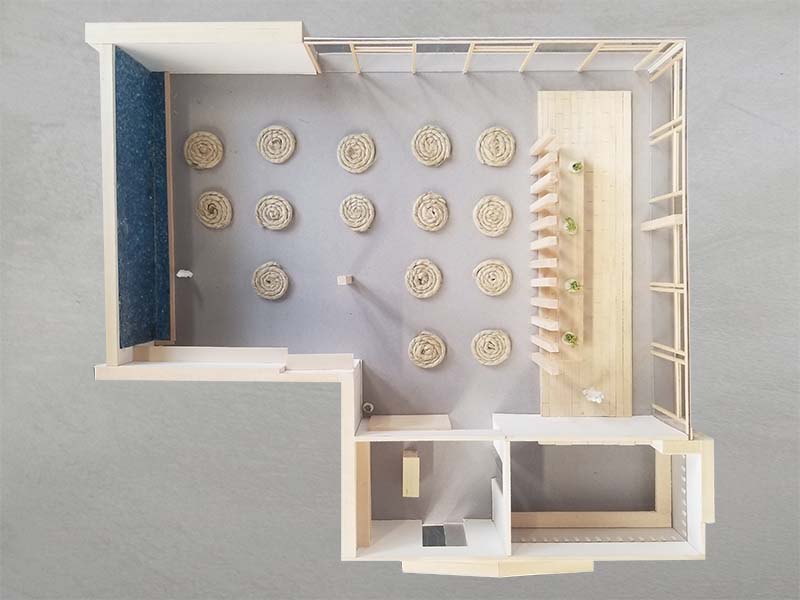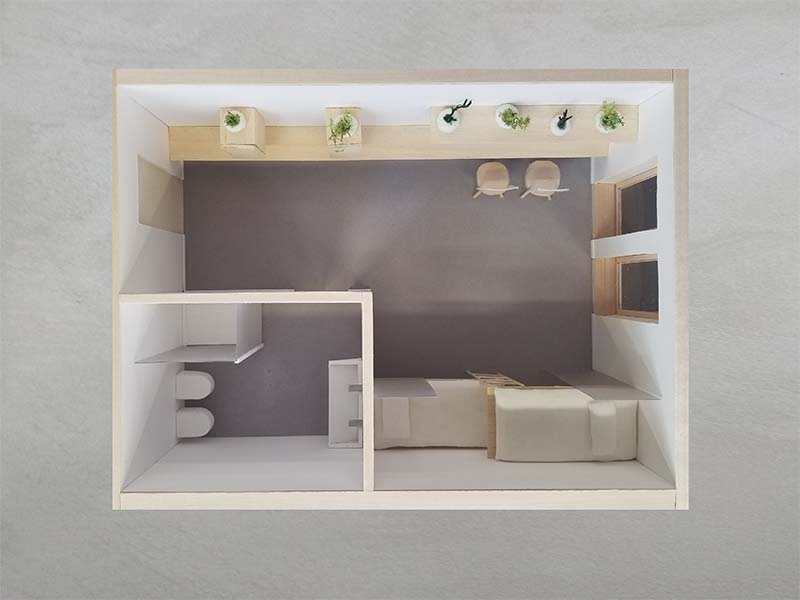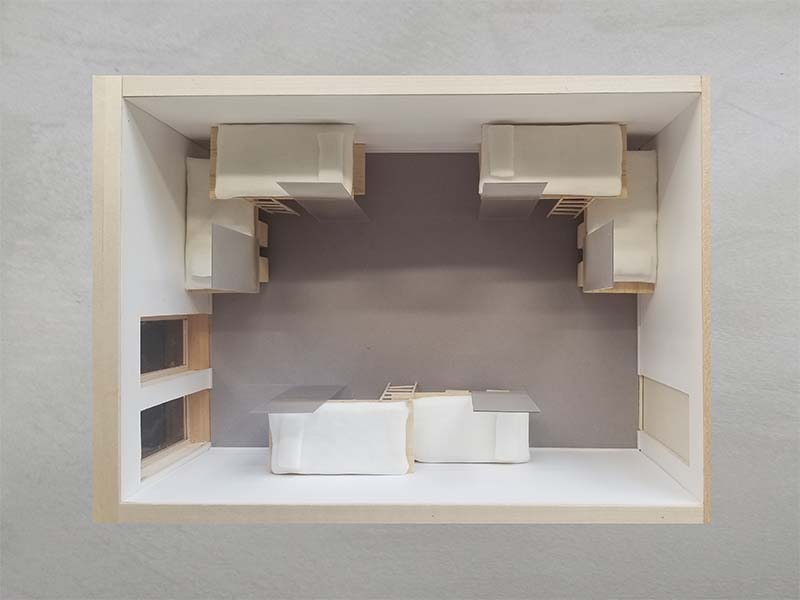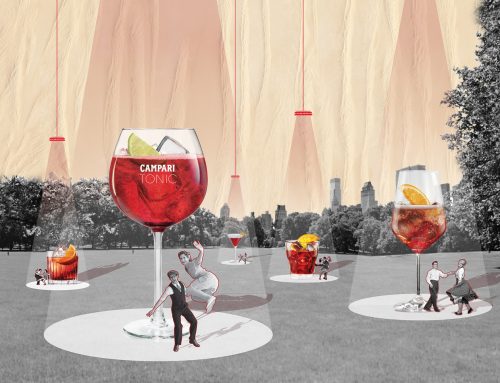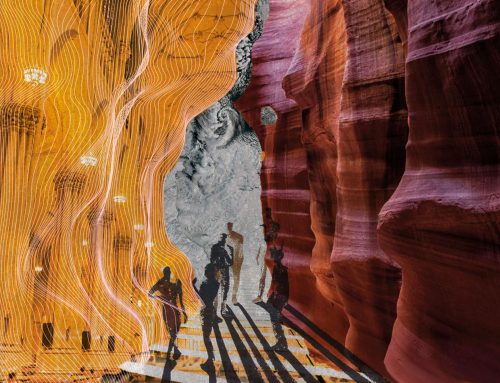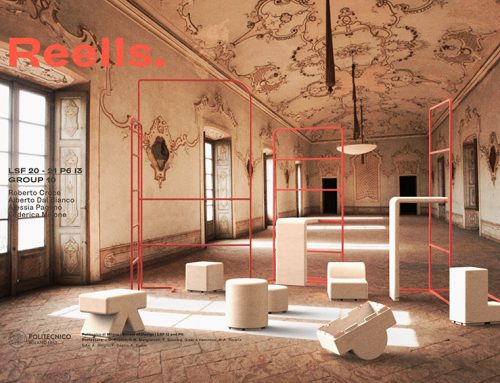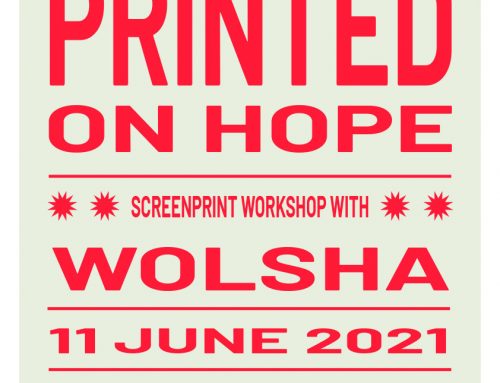Project Description
[fusion_builder_container hundred_percent=”no” equal_height_columns=”no” menu_anchor=”” hide_on_mobile=”small-visibility,medium-visibility,large-visibility” class=”” id=”” background_color=”” background_image=”” background_position=”center center” background_repeat=”no-repeat” fade=”no” background_parallax=”none” parallax_speed=”0.3″ video_mp4=”” video_webm=”” video_ogv=”” video_url=”” video_aspect_ratio=”16:9″ video_loop=”yes” video_mute=”yes” overlay_color=”” video_preview_image=”” border_size=”” border_color=”” border_style=”solid” padding_top=”” padding_bottom=”” padding_left=”” padding_right=””][fusion_builder_row][fusion_builder_column type=”1_1″ layout=”1_1″ background_position=”left top” background_color=”” border_size=”” border_color=”” border_style=”solid” border_position=”all” spacing=”yes” background_image=”” background_repeat=”no-repeat” padding_top=”” padding_right=”” padding_bottom=”” padding_left=”” margin_top=”0px” margin_bottom=”0px” class=”” id=”” animation_type=”” animation_speed=”0.3″ animation_direction=”left” hide_on_mobile=”small-visibility,medium-visibility,large-visibility” center_content=”no” last=”no” min_height=”” hover_type=”none” link=””][fusion_title hide_on_mobile=”small-visibility,medium-visibility,large-visibility” class=”” id=”” content_align=”left” size=”1″ font_size=”” line_height=”” letter_spacing=”” margin_top=”” margin_bottom=”” text_color=”” style_type=”default” sep_color=””]
Bonsha Hostel
[/fusion_title][fusion_text columns=”” column_min_width=”” column_spacing=”” rule_style=”default” rule_size=”” rule_color=”” hide_on_mobile=”small-visibility,medium-visibility,large-visibility” class=”” id=””]
Course: Laboratorio di Metaprogetto (Section I1)
[/fusion_text][fusion_text columns=”” column_min_width=”” column_spacing=”” rule_style=”default” rule_size=”” rule_color=”” hide_on_mobile=”small-visibility,medium-visibility,large-visibility” class=”” id=””]
Academic Year: 2019/2020
[/fusion_text][fusion_text columns=”” column_min_width=”” column_spacing=”” rule_style=”default” rule_size=”” rule_color=”” hide_on_mobile=”small-visibility,medium-visibility,large-visibility” class=”” id=””]
Professors: Luisa Collina, Laura Galluzzo
[/fusion_text][fusion_text columns=”” column_min_width=”” column_spacing=”” rule_style=”default” rule_size=”” rule_color=”” hide_on_mobile=”small-visibility,medium-visibility,large-visibility” class=”” id=””]
Tutors: Ambra Borin, Gea Sasso
[/fusion_text][fusion_text columns=”” column_min_width=”” column_spacing=”” rule_style=”default” rule_size=”” rule_color=”” hide_on_mobile=”small-visibility,medium-visibility,large-visibility” class=”” id=””]
Students: Huang Danilo, Luo Chenmin, Melchior Edoardo, Zani Laura
[/fusion_text][fusion_text columns=”” column_min_width=”” column_spacing=”” rule_style=”default” rule_size=”” rule_color=”” hide_on_mobile=”small-visibility,medium-visibility,large-visibility” class=”” id=””]
The BonSha Hotel project has been thought as a requalification of a building under construction in Bovisa area, in Milan. Even before we begun thinking of the project itself, we led a social analysis to point out needs and requests of people on a random spot-check around the city. After we gathered all this informations, we created some “personas”, consisting of five different subjects, each one distinguished by a unique set of values but common needs. We were assigned a specific Brand to study as a starting point for the creation of our model: MUJI. An exquisitely Japanese atmosphere, in which the keyword is “essentiality”. Finely handcrafted wood, translucent plastic and high quality paper. Drawing after drawing, a well-defined main concept, on which we based our work, begun to make its way through our minds: very few elements, clean and neat. We tried to convey this message with the vision, showing the user that most of the furniture, objects and materials in a room are often unnecessary. By mutual agreement, we decided to recreate a comfortable place that might add something interesting to the Milan’s existing heritage. We also tried to follow as much as we could MUJI’s intrinsic characteristics of a general high quality and to declinate as we need; functional for users with different requests but the same request: relax. Bonsha in a place that can provide a perfect accommodation and a meditation area that gives you the possibility to take care of bonsai: what more could you want?
[/fusion_text][/fusion_builder_column][/fusion_builder_row][/fusion_builder_container]

