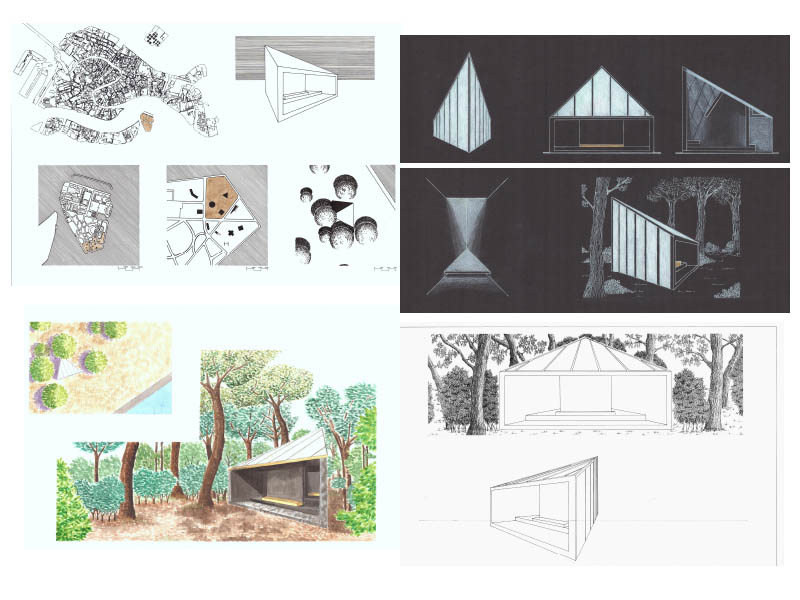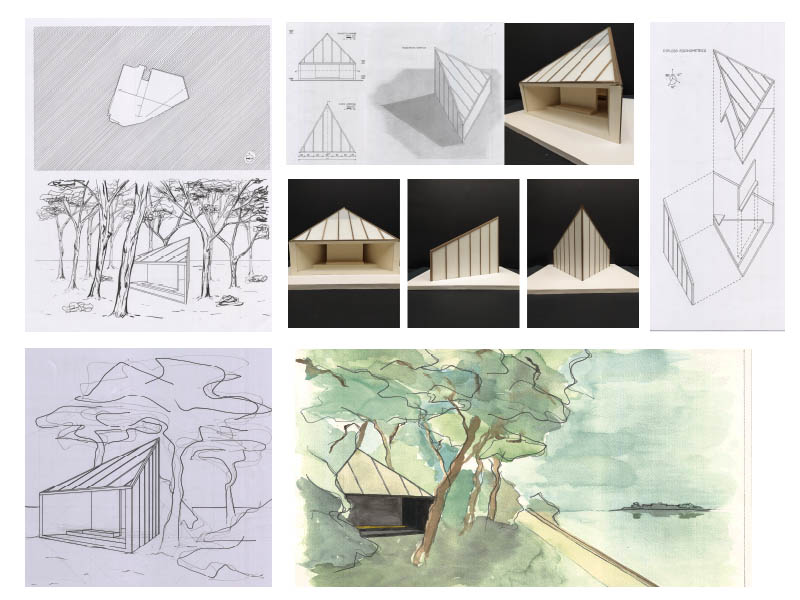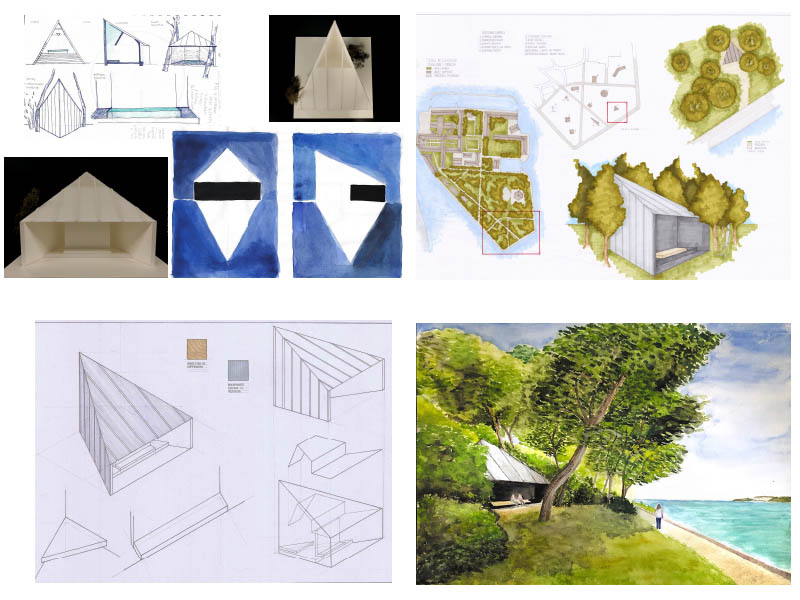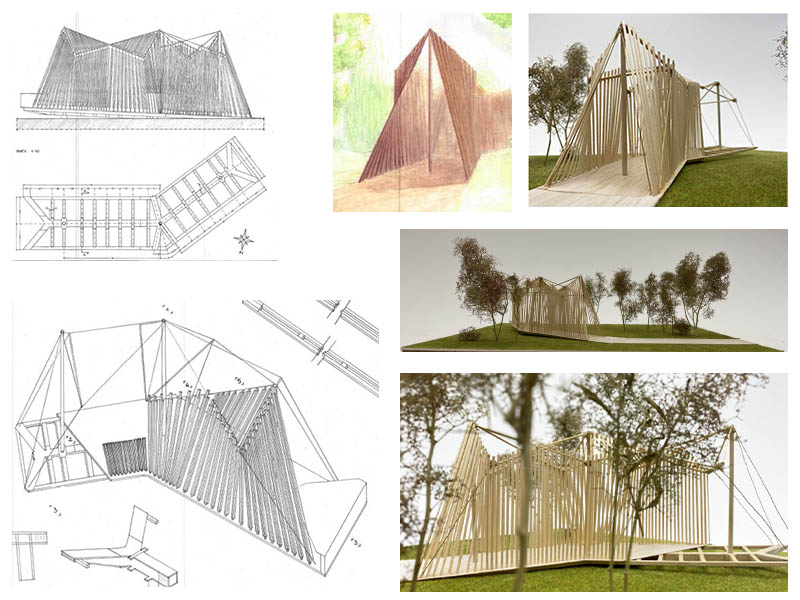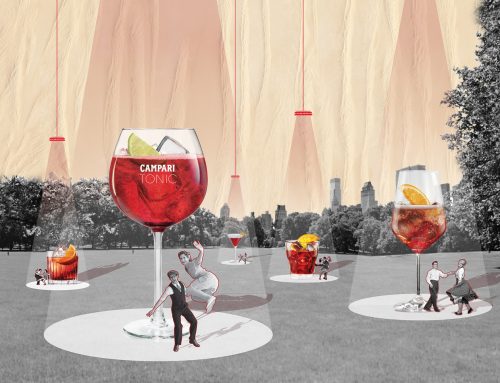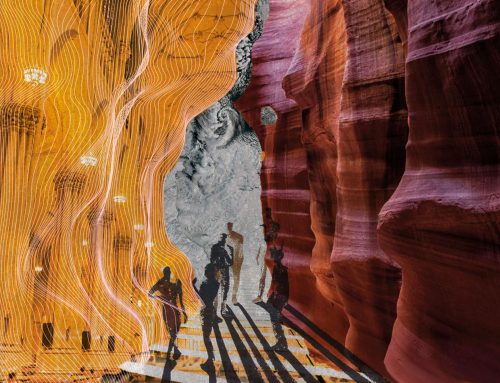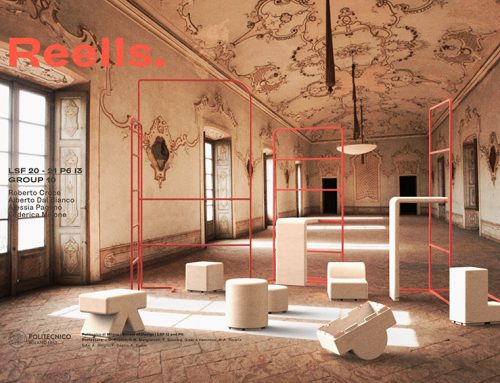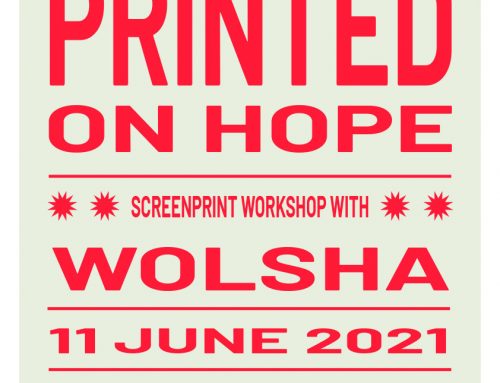Project Description
[fusion_builder_container hundred_percent=”no” equal_height_columns=”no” menu_anchor=”” hide_on_mobile=”small-visibility,medium-visibility,large-visibility” class=”” id=”” background_color=”” background_image=”” background_position=”center center” background_repeat=”no-repeat” fade=”no” background_parallax=”none” parallax_speed=”0.3″ video_mp4=”” video_webm=”” video_ogv=”” video_url=”” video_aspect_ratio=”16:9″ video_loop=”yes” video_mute=”yes” overlay_color=”” video_preview_image=”” border_size=”” border_color=”” border_style=”solid” padding_top=”” padding_bottom=”” padding_left=”” padding_right=””][fusion_builder_row][fusion_builder_column type=”1_1″ layout=”1_1″ background_position=”left top” background_color=”” border_size=”” border_color=”” border_style=”solid” border_position=”all” spacing=”yes” background_image=”” background_repeat=”no-repeat” padding_top=”” padding_right=”” padding_bottom=”” padding_left=”” margin_top=”0px” margin_bottom=”0px” class=”” id=”” animation_type=”” animation_speed=”0.3″ animation_direction=”left” hide_on_mobile=”small-visibility,medium-visibility,large-visibility” center_content=”no” last=”no” min_height=”” hover_type=”none” link=””][fusion_title hide_on_mobile=”small-visibility,medium-visibility,large-visibility” class=”” id=”” content_align=”left” size=”1″ font_size=”” line_height=”” letter_spacing=”” margin_top=”” margin_bottom=”” text_color=”” style_type=”default” sep_color=””]
Vatican Chapels – 16 Mostra Internazionale D’architettura – Venezia – 2018
[/fusion_title][fusion_text columns=”” column_min_width=”” column_spacing=”” rule_style=”default” rule_size=”” rule_color=”” hide_on_mobile=”small-visibility,medium-visibility,large-visibility” class=”” id=””]
Course: Laboratorio del Disegno (Section I2)
[/fusion_text][fusion_text columns=”” column_min_width=”” column_spacing=”” rule_style=”default” rule_size=”” rule_color=”” hide_on_mobile=”small-visibility,medium-visibility,large-visibility” class=”” id=””]
Academic Year: 2019/2020
[/fusion_text][fusion_text columns=”” column_min_width=”” column_spacing=”” rule_style=”default” rule_size=”” rule_color=”” hide_on_mobile=”small-visibility,medium-visibility,large-visibility” class=”” id=””]
Professors: Daniela Paltrinieri, Silvy Duvernoy, Andrea Colcuc
[/fusion_text][fusion_text columns=”” column_min_width=”” column_spacing=”” rule_style=”default” rule_size=”” rule_color=”” hide_on_mobile=”small-visibility,medium-visibility,large-visibility” class=”” id=””]
Tutor: Gabriele Sposato
[/fusion_text][fusion_text columns=”” column_min_width=”” column_spacing=”” rule_style=”default” rule_size=”” rule_color=”” hide_on_mobile=”small-visibility,medium-visibility,large-visibility” class=”” id=””]
Students: Rif. Tavola 1_1 Elisa Sailioni, Rebecca Schiavone, Alizèe Tura- Rif. Tavola1_2 Beatrice Lobbiani, Sarah Miduri, Filippo Roveda – Rif. Tavola 1_3 Ludovica Cogotzi, Irene Giorgetti, Ludovica Richiello – Rif. Tavola 2_1: Giulia De Francesco,Giorgio Pennazio, Chiara Piscitelli
[/fusion_text][fusion_text columns=”” column_min_width=”” column_spacing=”” rule_style=”default” rule_size=”” rule_color=”” hide_on_mobile=”small-visibility,medium-visibility,large-visibility” class=”” id=””]
1.VATICAN CHAPELS, ANDREW BERMAN, 16 TH INTERNATIONAL ARCHITECTURE EXHIBITION The chapel is characterised by its architectonic simplicity and by the internal space dark and gloomy atmosphere broken by a ray of light coming from the roof. The outer side is made of transparent polycarbonate sheets, the internal area is made by black-painted wood. 2.VATICAN CHAPEL, NORMAN FOSTER, 16 TH INTERNATIONAL ARCHITECTURE EXHIBITION The main feature of the project is the tensile structure made of three symbolic crosses. Around the crosses’ bars there is a series of cables and struts that develops a system of tensions and balance. Some wooden elements cover the external part of the structure and, letting some light in, it creates an interesting play of light and shadow.
[/fusion_text][/fusion_builder_column][/fusion_builder_row][/fusion_builder_container]

